27 Juniper Place, Huntington, NY 11743
$700,000
Sold Price
Sold on 1/18/2022
 3
Beds
3
Beds
 2
Baths
2
Baths
 Built In
1978
Built In
1978
| Listing ID |
11020028 |
|
|
|
| Property Type |
Residential |
|
|
|
| County |
Suffolk |
|
|
|
| Township |
Huntington |
|
|
|
| School |
Huntington |
|
|
|
|
| Total Tax |
$13,539 |
|
|
|
| Tax ID |
0400-094-00-02-00-015-001 |
|
|
|
| FEMA Flood Map |
fema.gov/portal |
|
|
|
| Year Built |
1978 |
|
|
|
| |
|
|
|
|
|
Totally Renovated & Rebuilt in 2010, 3 Bedroom 2 Bath Colonial Located on a Peaceful Street Nearby Huntington Village, Heckscher Park, Restaurants, Shops, & More! Long Driveway with Ample Space for Multiple Cars, 1 Car Garage, Storage Shed, IGS, and Back Deck Completely Replaced in 2015 with Outdoor Lighting. Entry Foyer Greets you with Tall White Columns, While the Whole 1st Floor Boasts 10' Ceilings, Hardwood Floors, Built-In Shelves, Wet Bar, Surround Sound, Security / Fire Systems, and Numerous Skylights Throughout. Eat In Kitchen with Granite Countertops, Newer Appliances, Pantry, and Entry to Exceptional Home Office. 2nd Floor Includes Sunlit Master Bedroom with Skylights, Walk In Closet, and Adjoined Bath with Granite Countertops. 2 Additional Bedrooms, Unique Reading Alcove with Decorative Window, and Attic with Tremendous Storage Space. Basement Consists of the Laundry Room, OSE, and Custom-Made Entertainment Space with Inlaid Brazilian Wood & Separate AC System. Low Taxes!
|
- 3 Total Bedrooms
- 2 Full Baths
- 0.15 Acres
- 6534 SF Lot
- Built in 1978
- Colonial Style
- Drop Stair Attic
- Lower Level: Finished
- Lot Dimensions/Acres: .15
- Condition: Mint
- Refrigerator
- Dishwasher
- Hardwood Flooring
- 7 Rooms
- Entry Foyer
- Living Room
- Family Room
- Den/Office
- Alarm System
- Baseboard
- Oil Fuel
- Central A/C
- Wall/Window A/C
- Basement: Full
- Cooling: Ductless
- Hot Water: Fuel Oil Stand Alone
- Features: Cathedral ceiling(s),eat-in kitchen,formal dining room,powder room
- Has Garage
- 1 Garage Space
- Community Water
- Deck
- Irrigation System
- Lot Features: Near public transit
- Construction Materials: Frame,shingle siding
- Parking Features: Private,Detached,1 Car Detached,Driveway,On Street
- Community Features: Near public transportation
- Sold on 1/18/2022
- Sold for $700,000
- Buyer's Agent: Kathryn A Martin
- Company: Signature Premier Properties
|
|
Signature Premier Properties
|
Listing data is deemed reliable but is NOT guaranteed accurate.
|



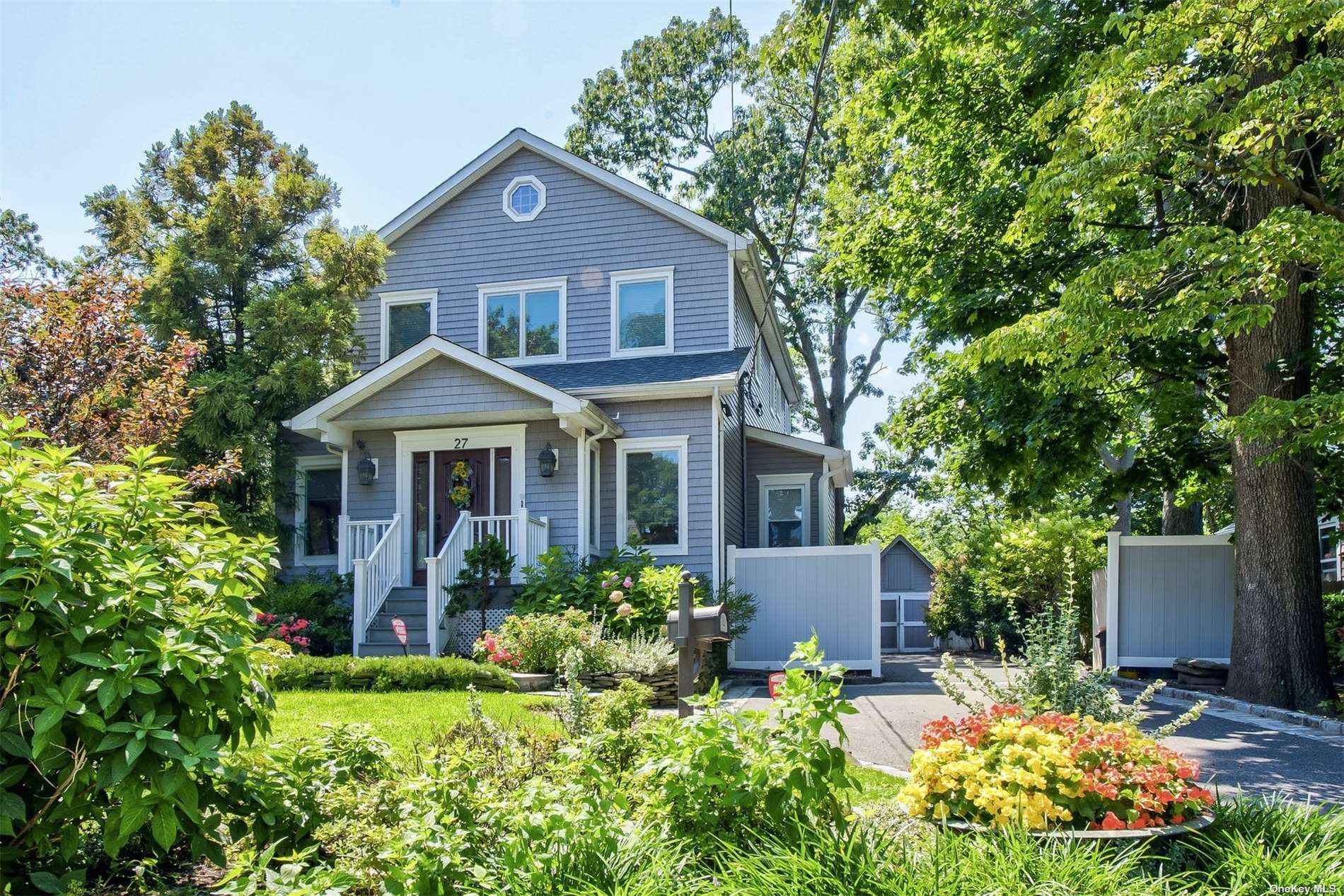

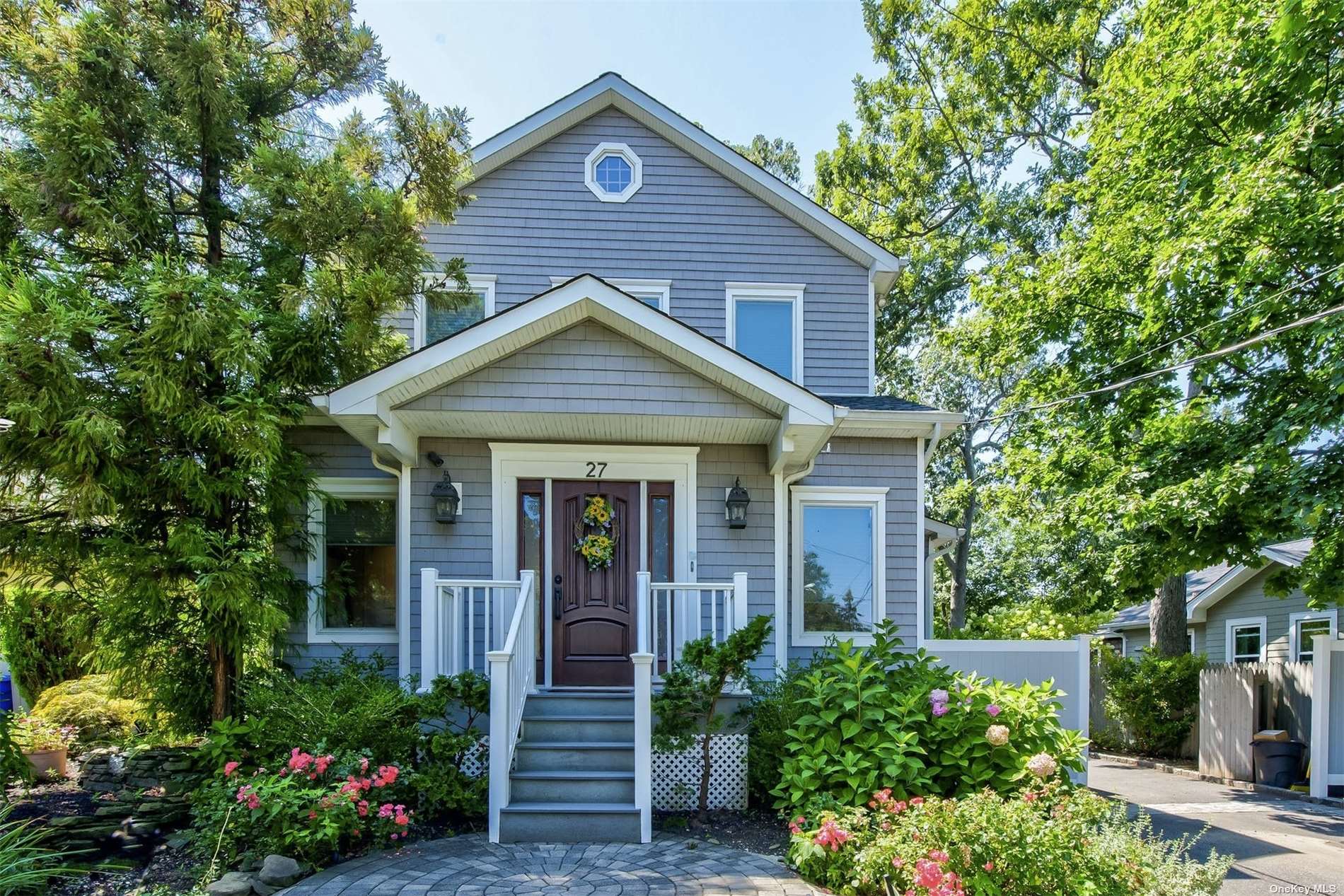 ;
;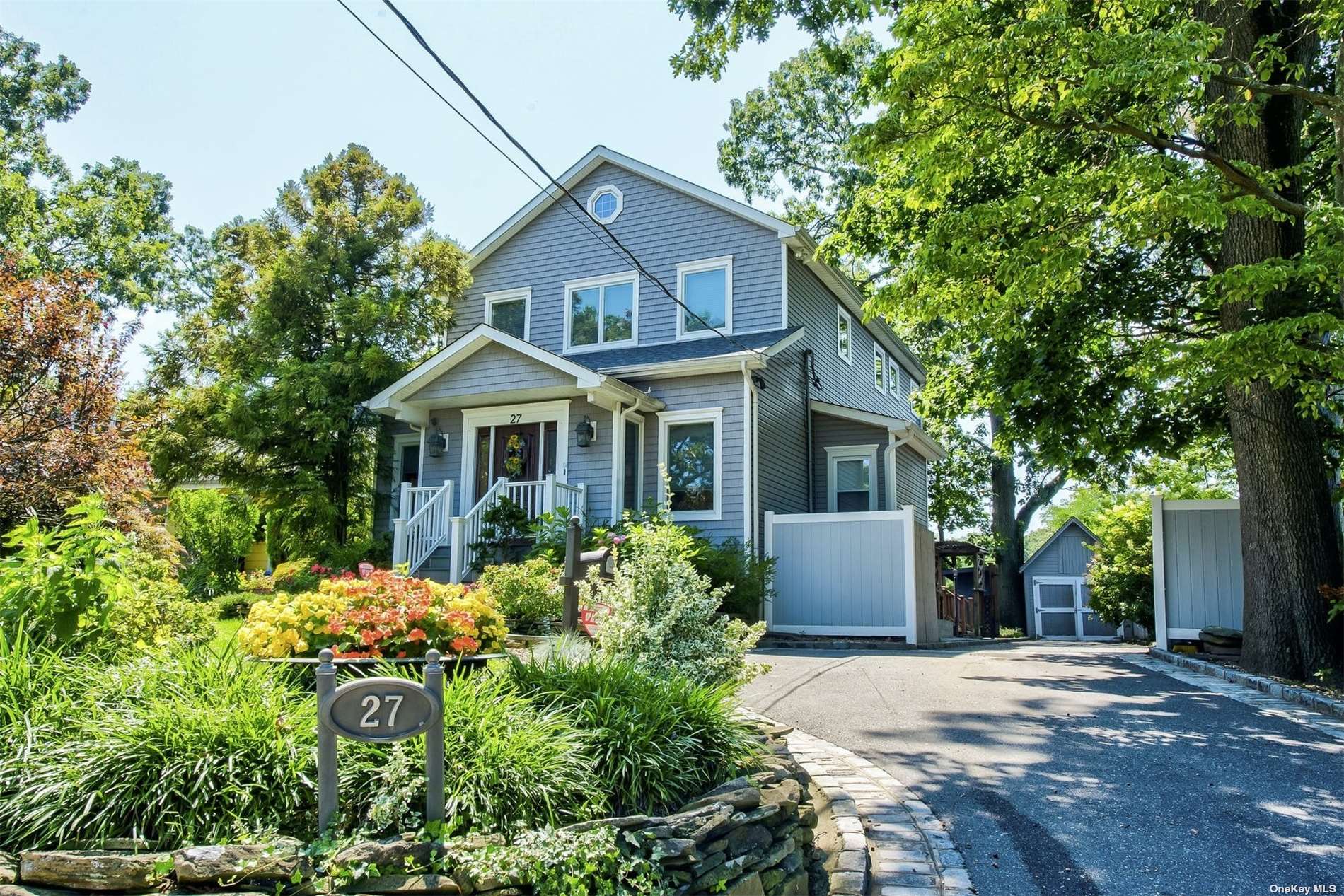 ;
;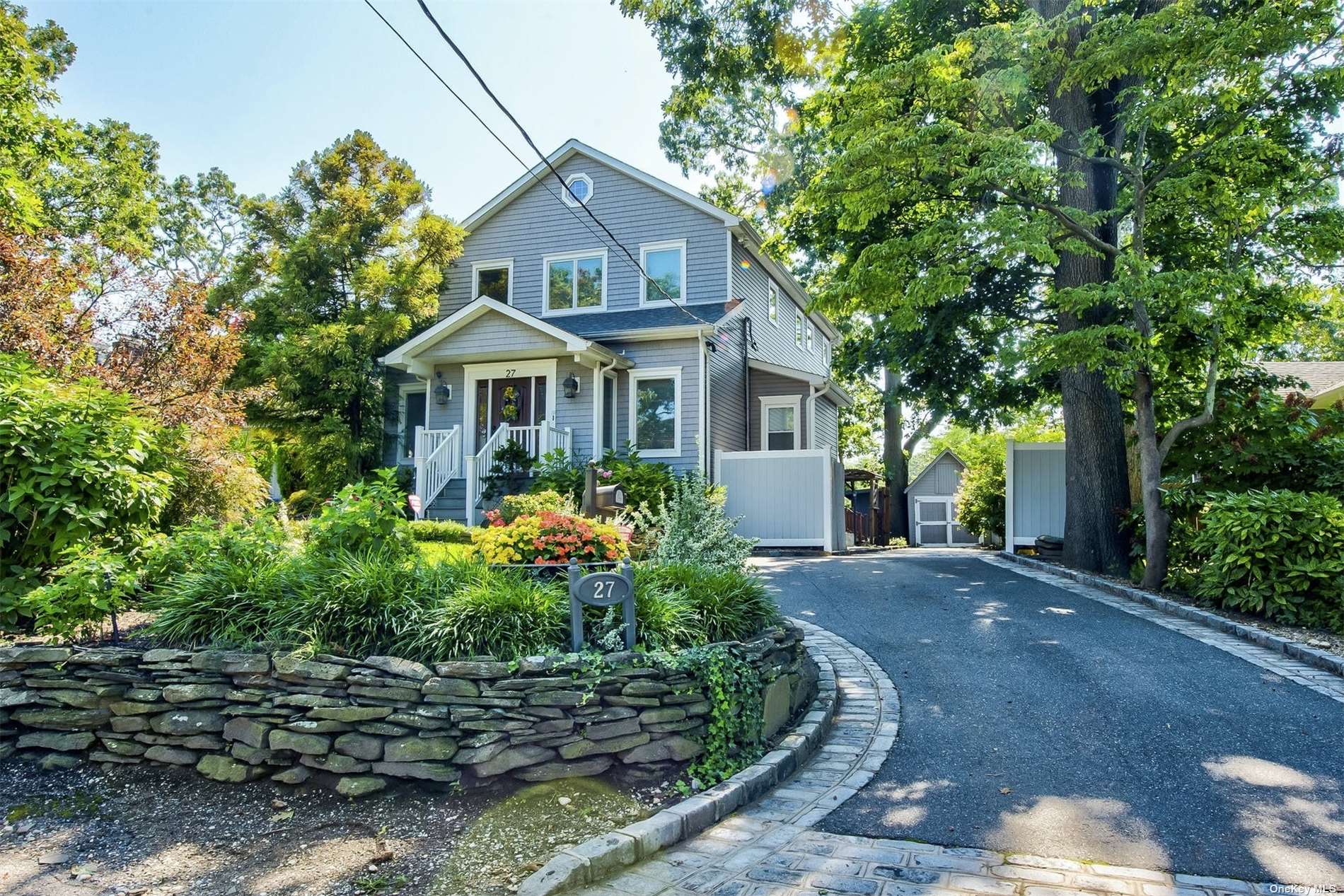 ;
;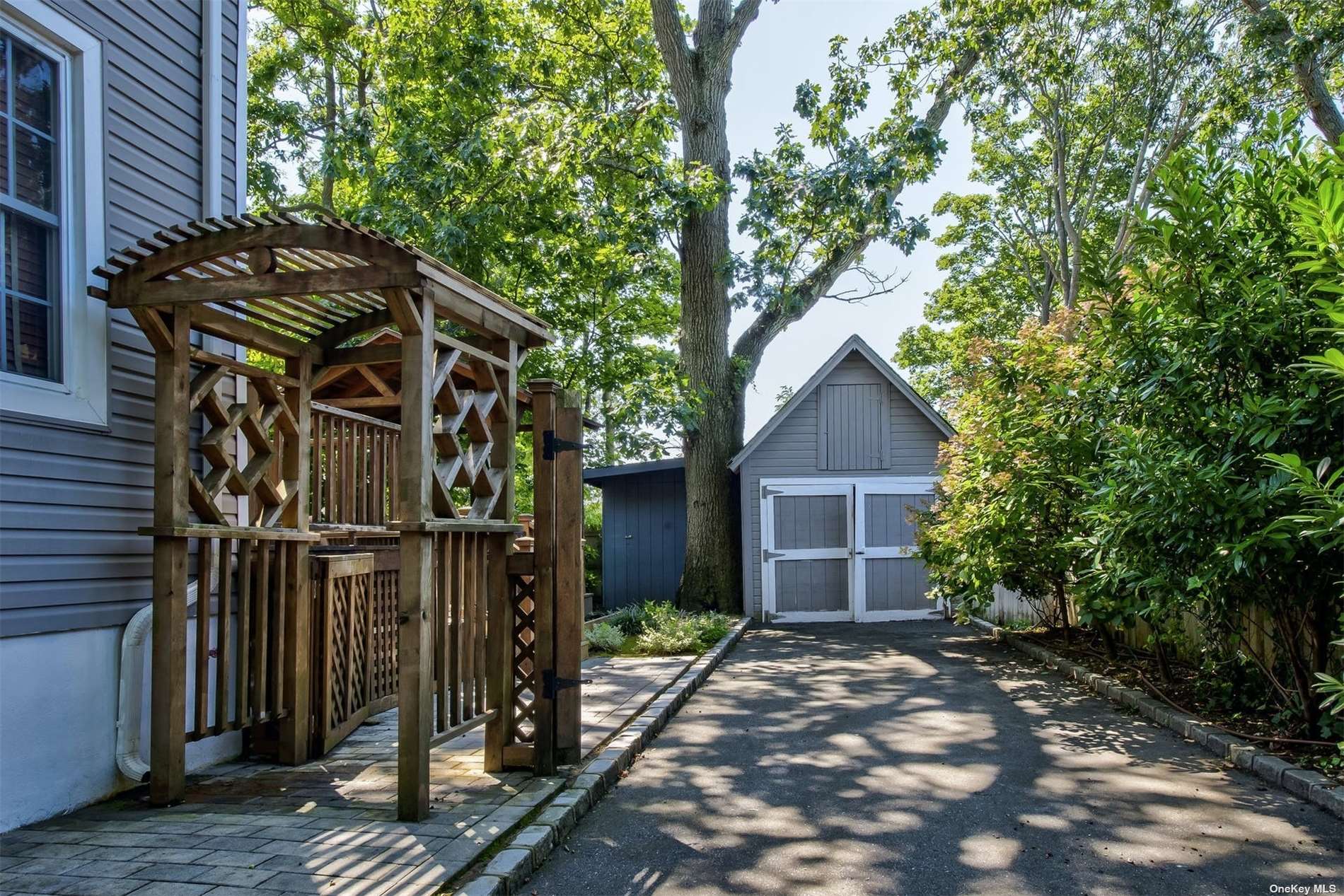 ;
;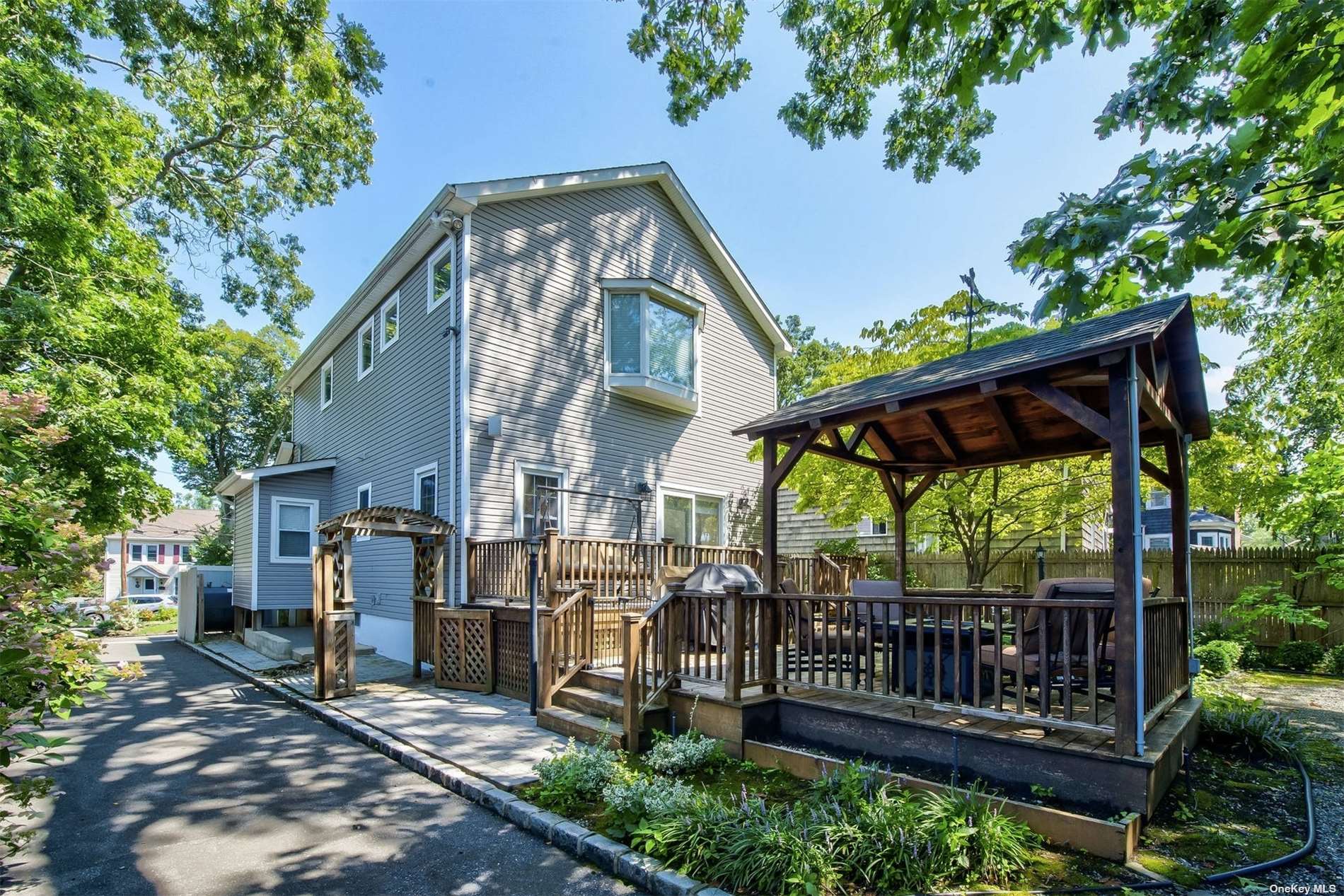 ;
;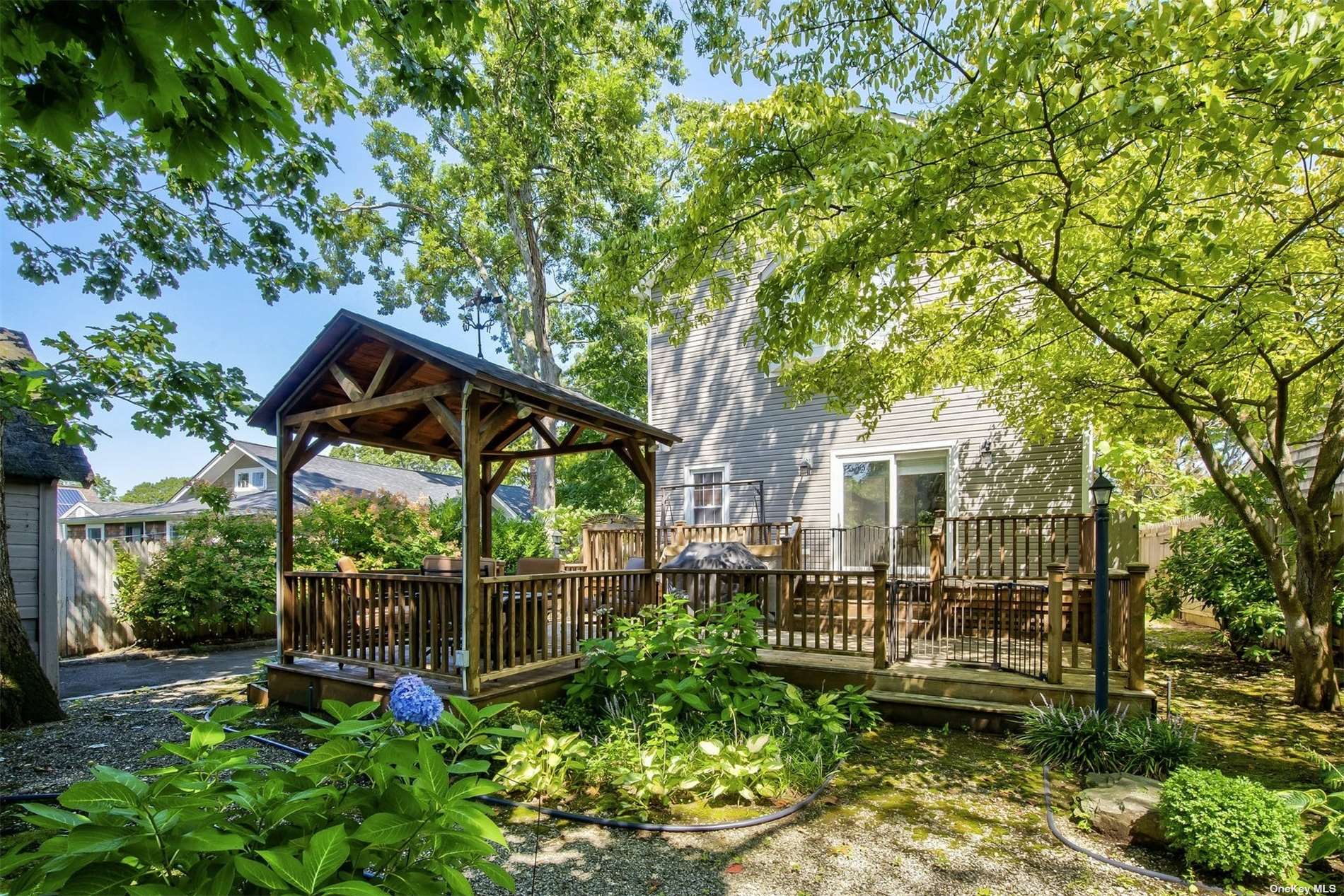 ;
;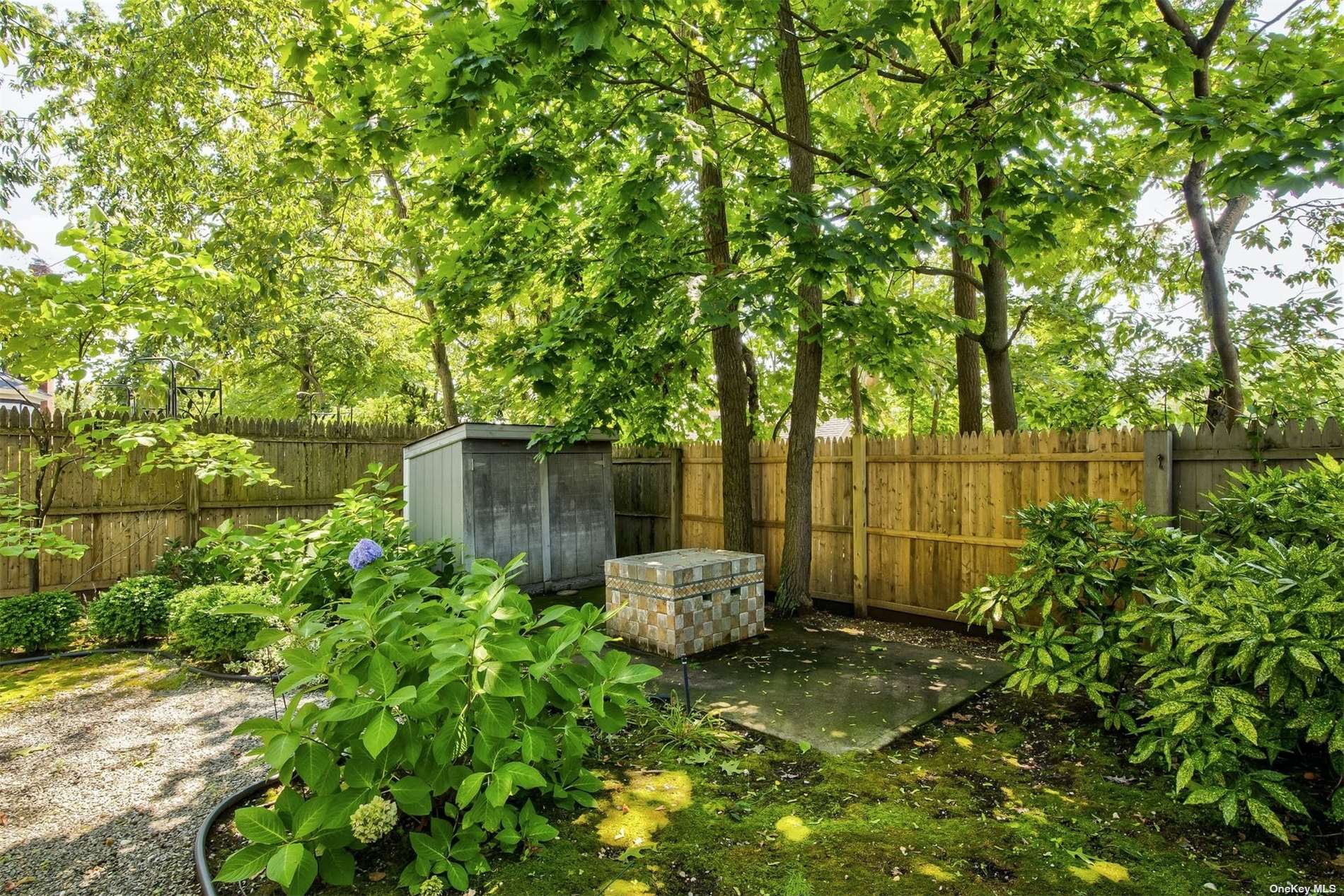 ;
;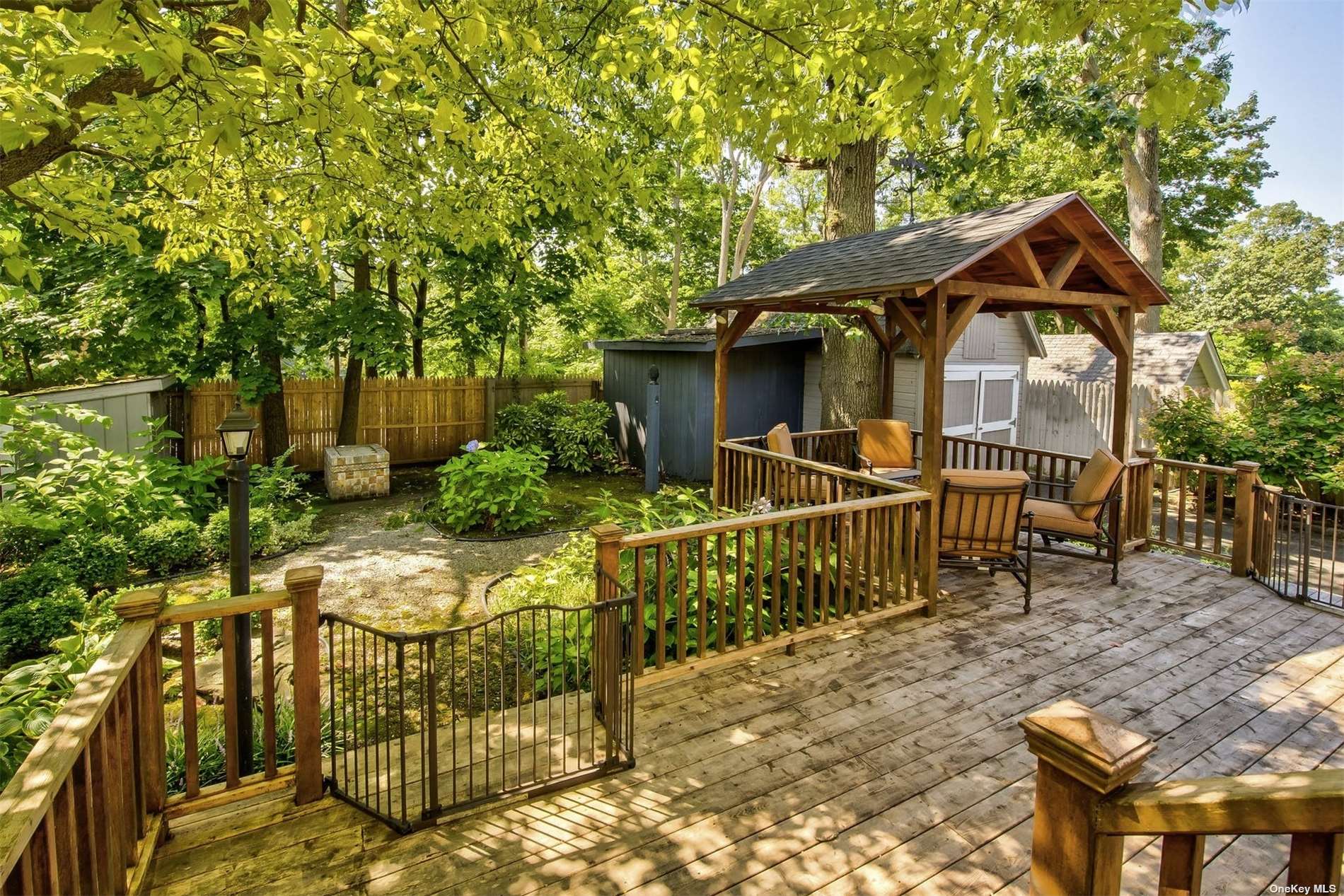 ;
;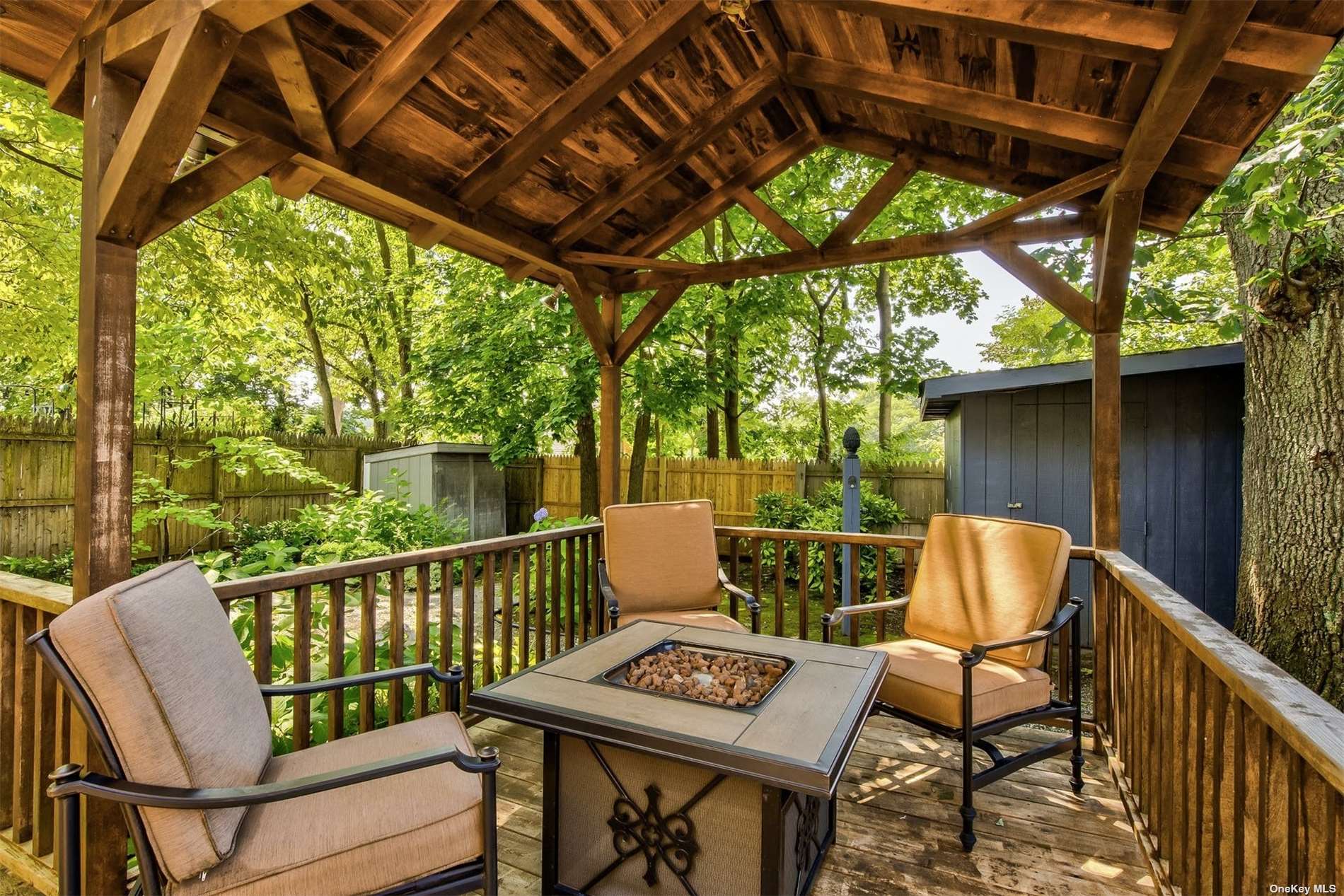 ;
;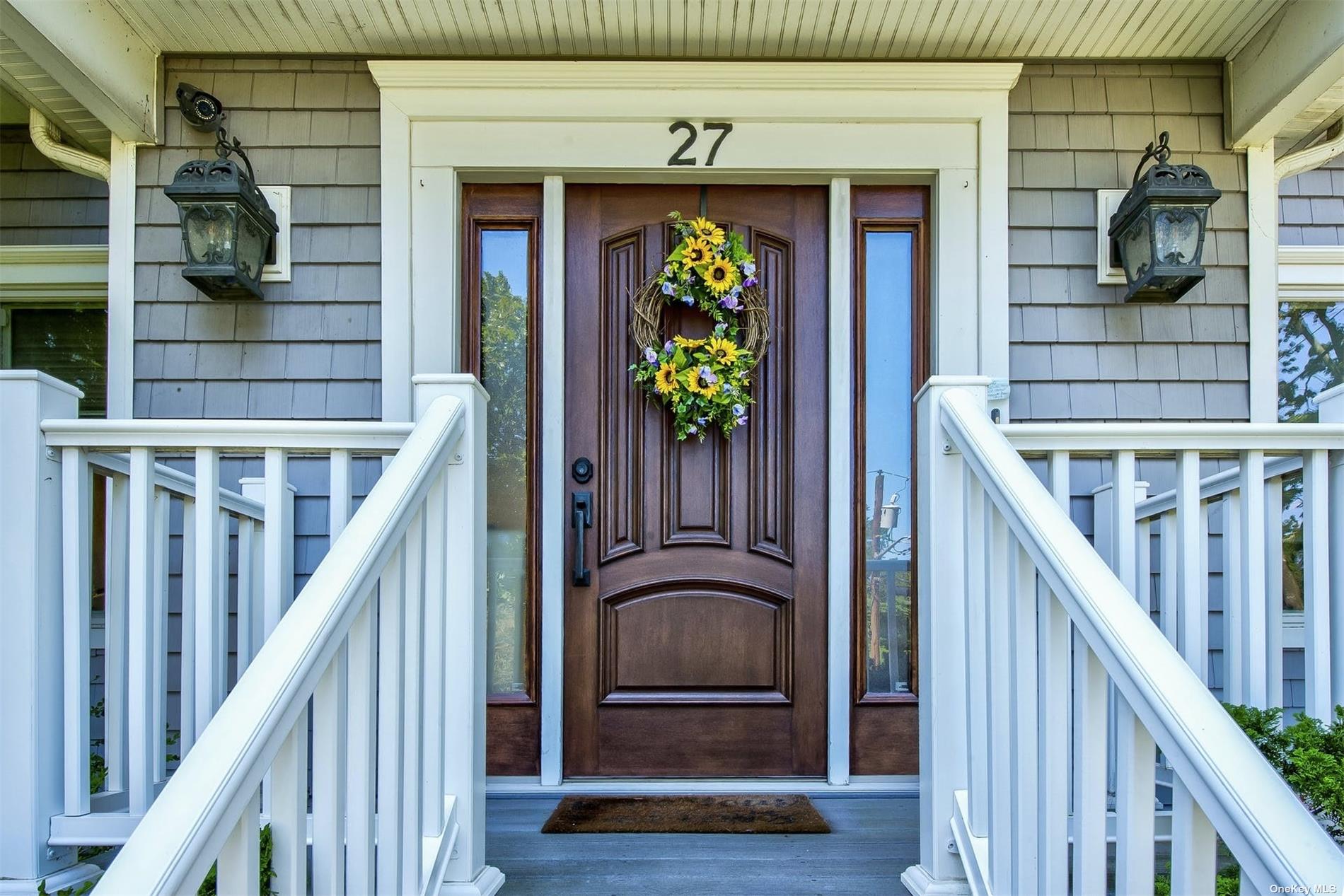 ;
;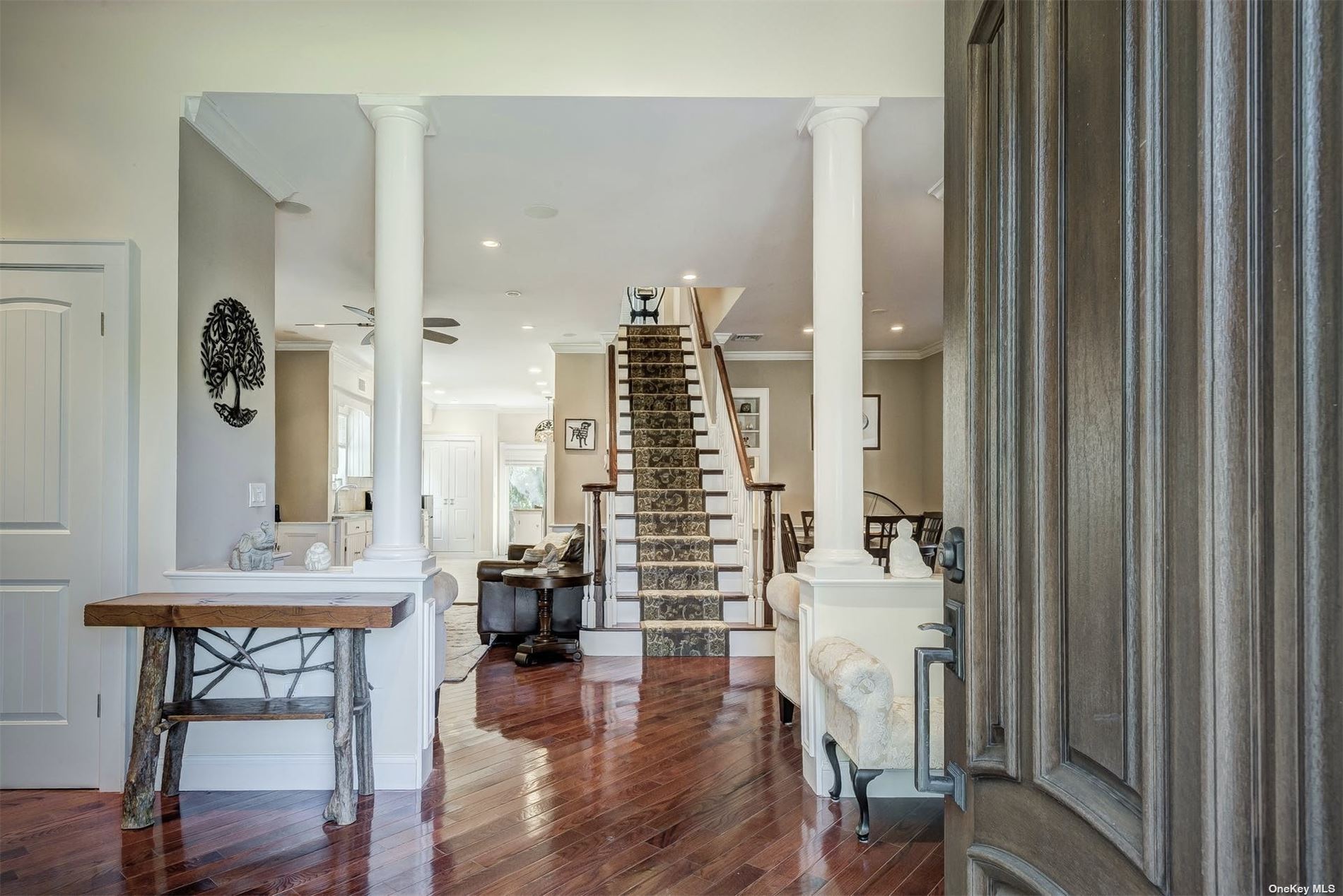 ;
;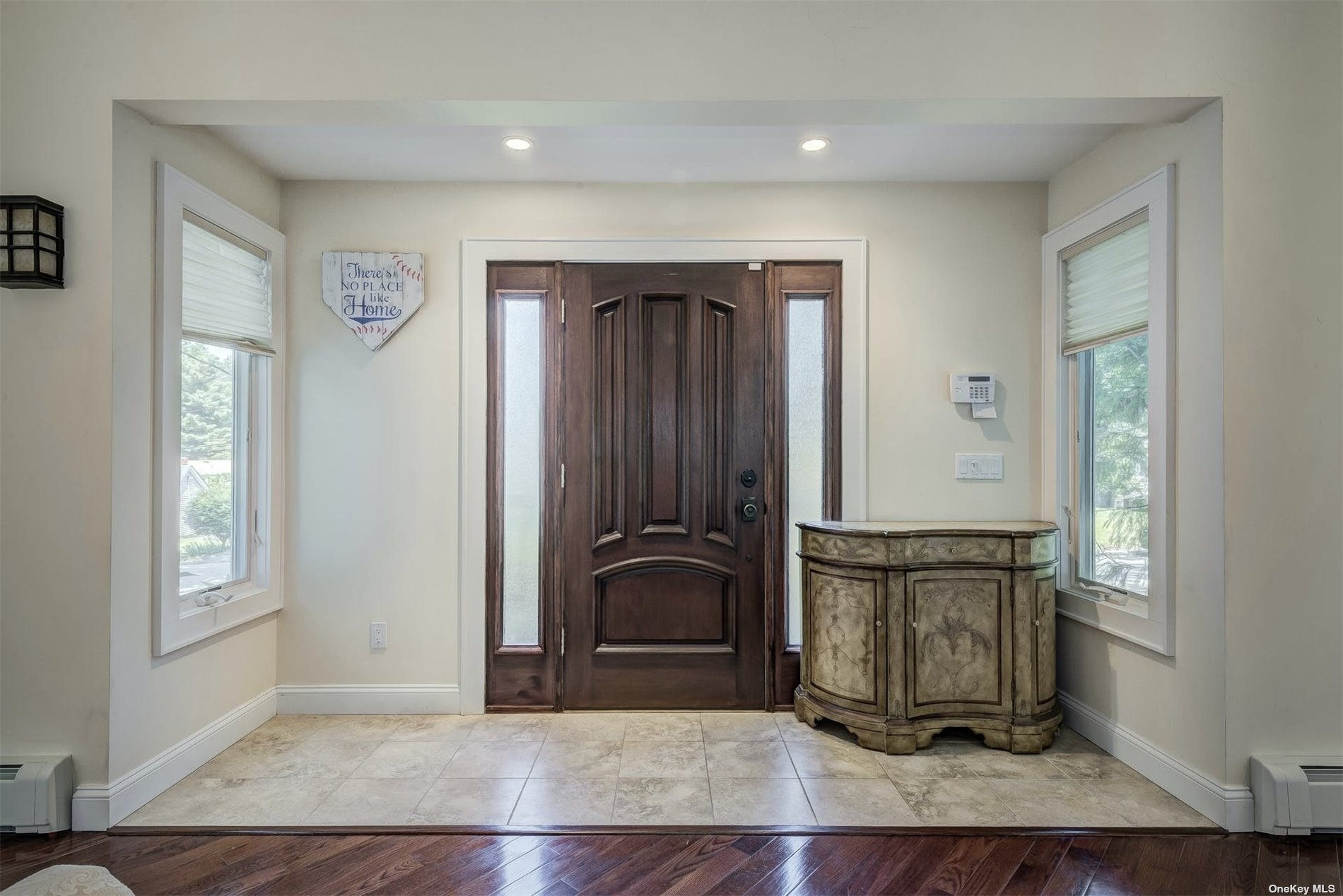 ;
;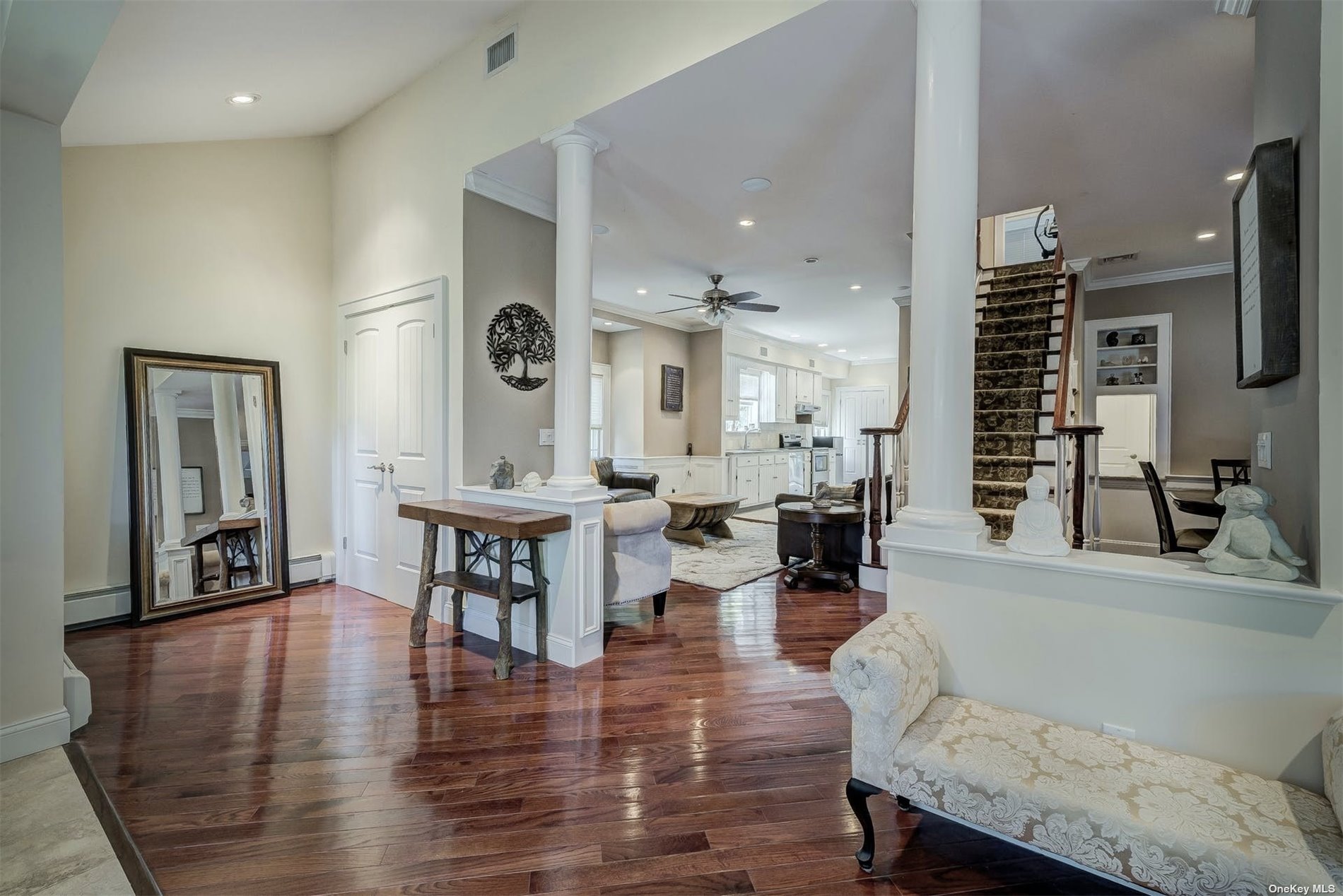 ;
;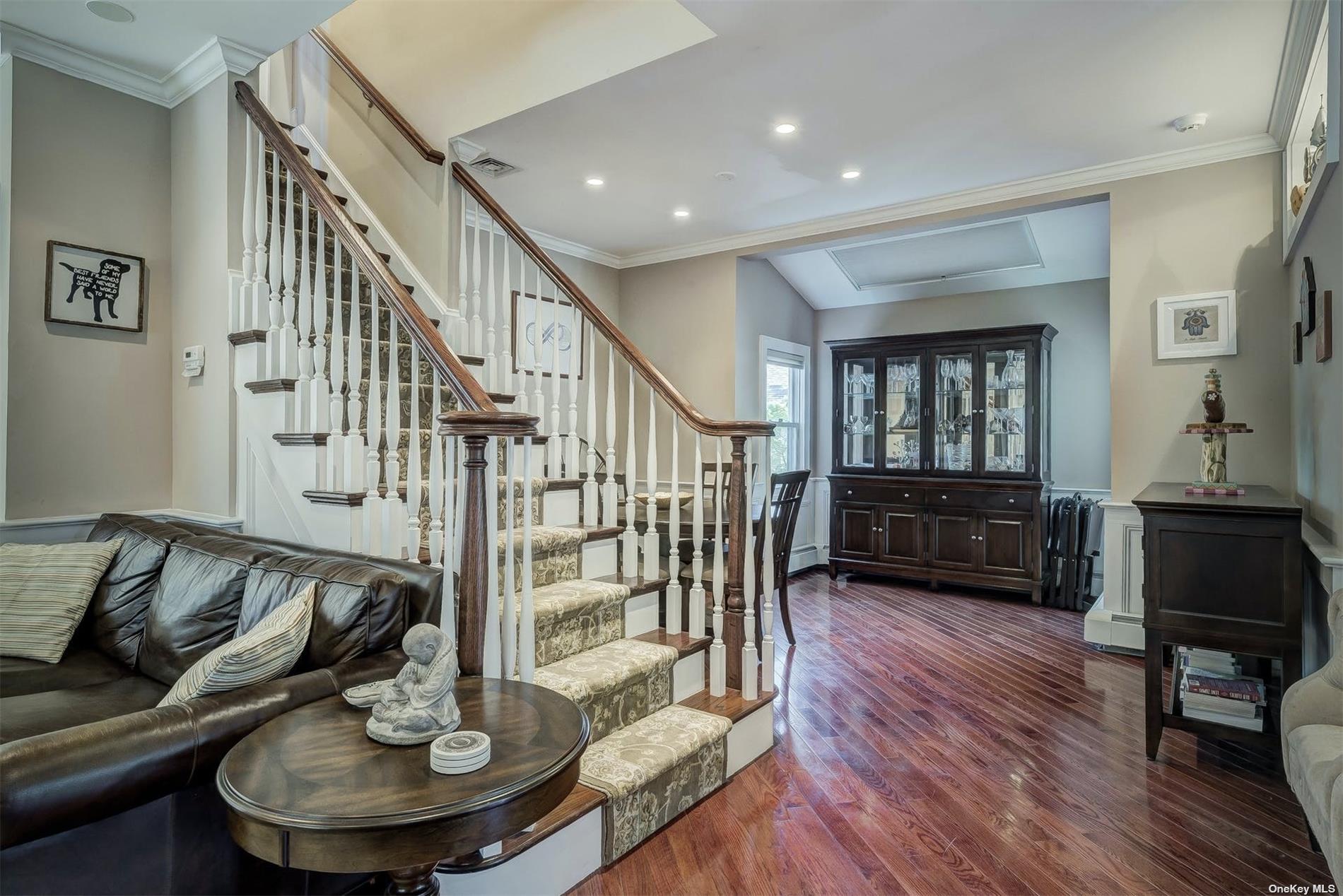 ;
;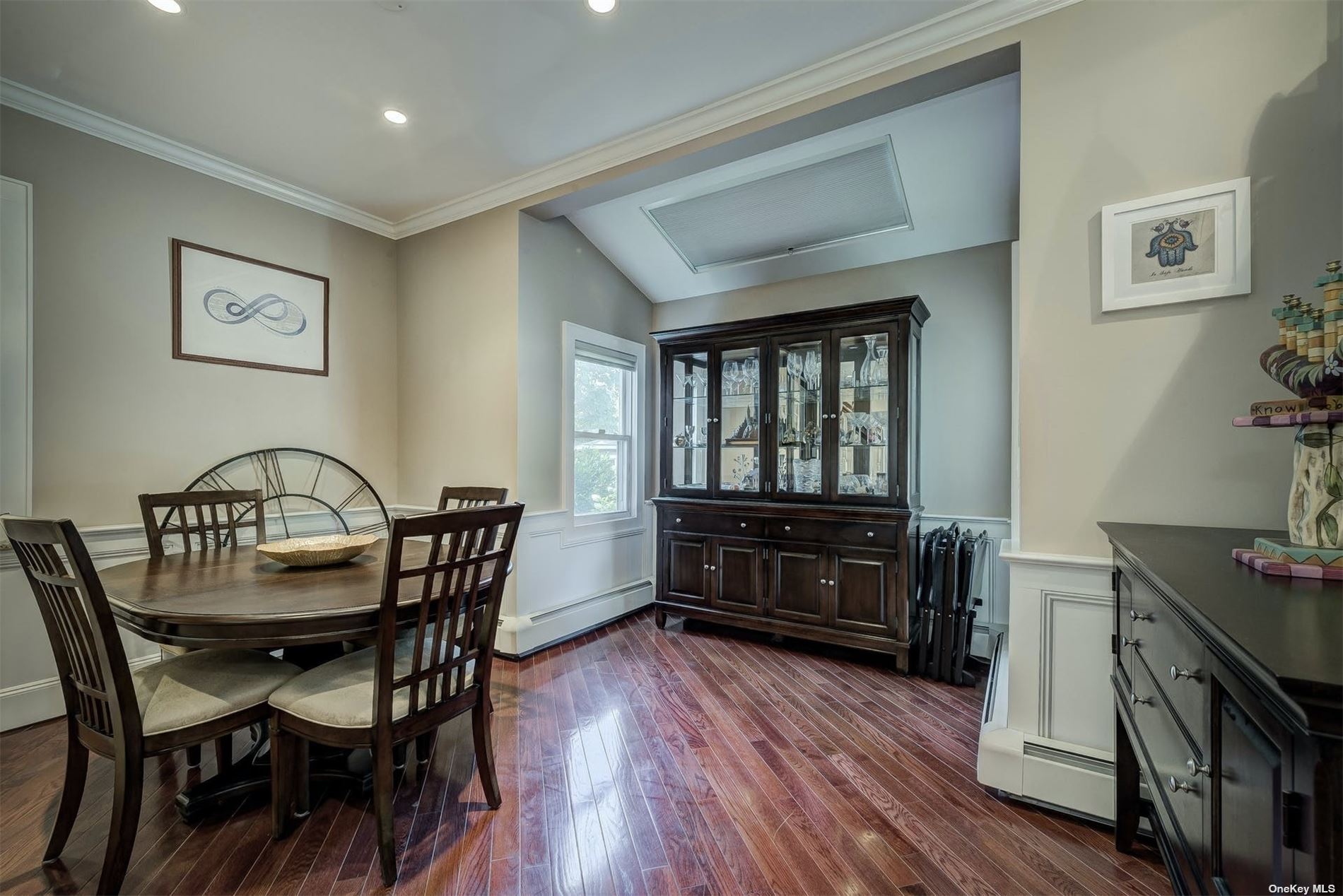 ;
;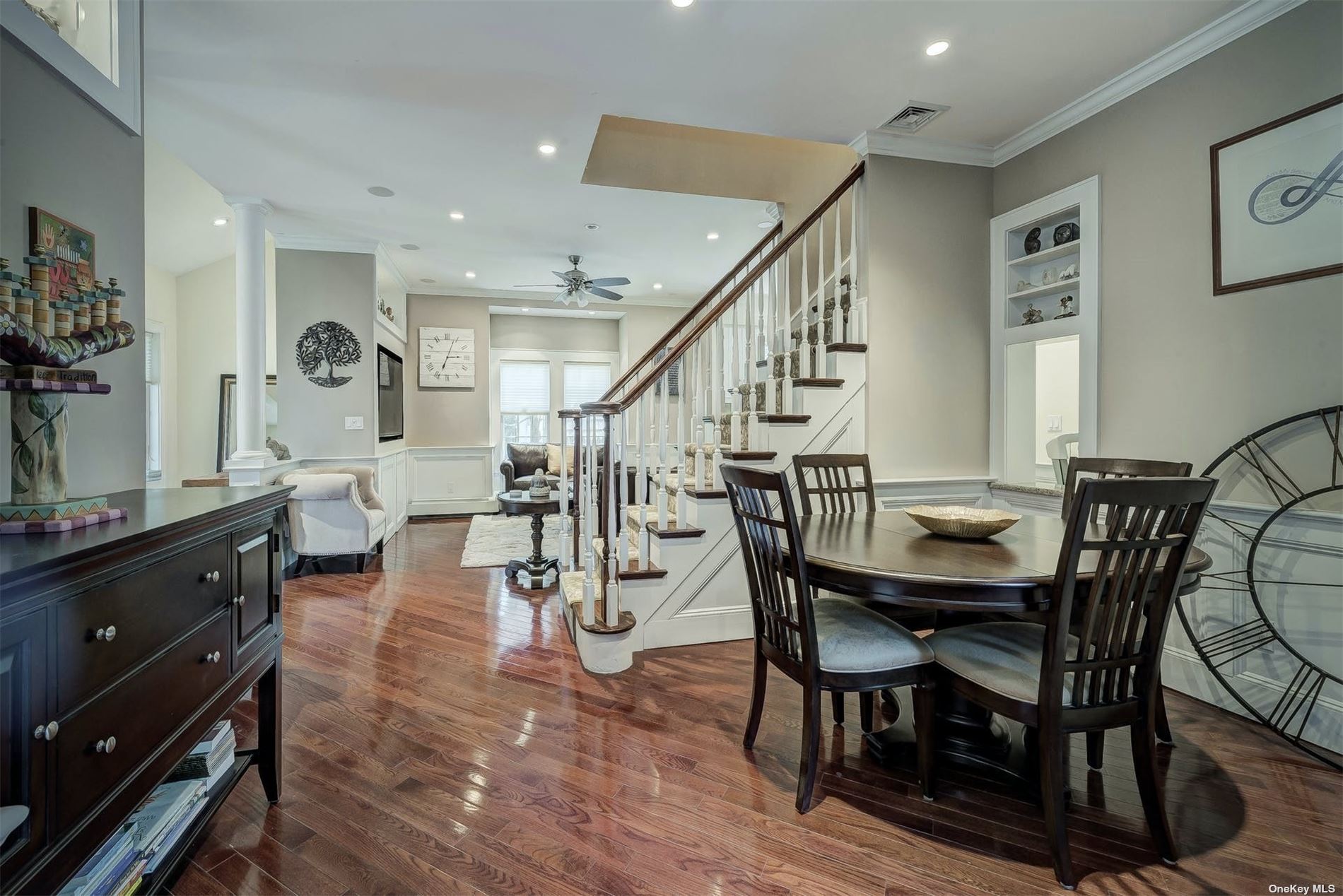 ;
;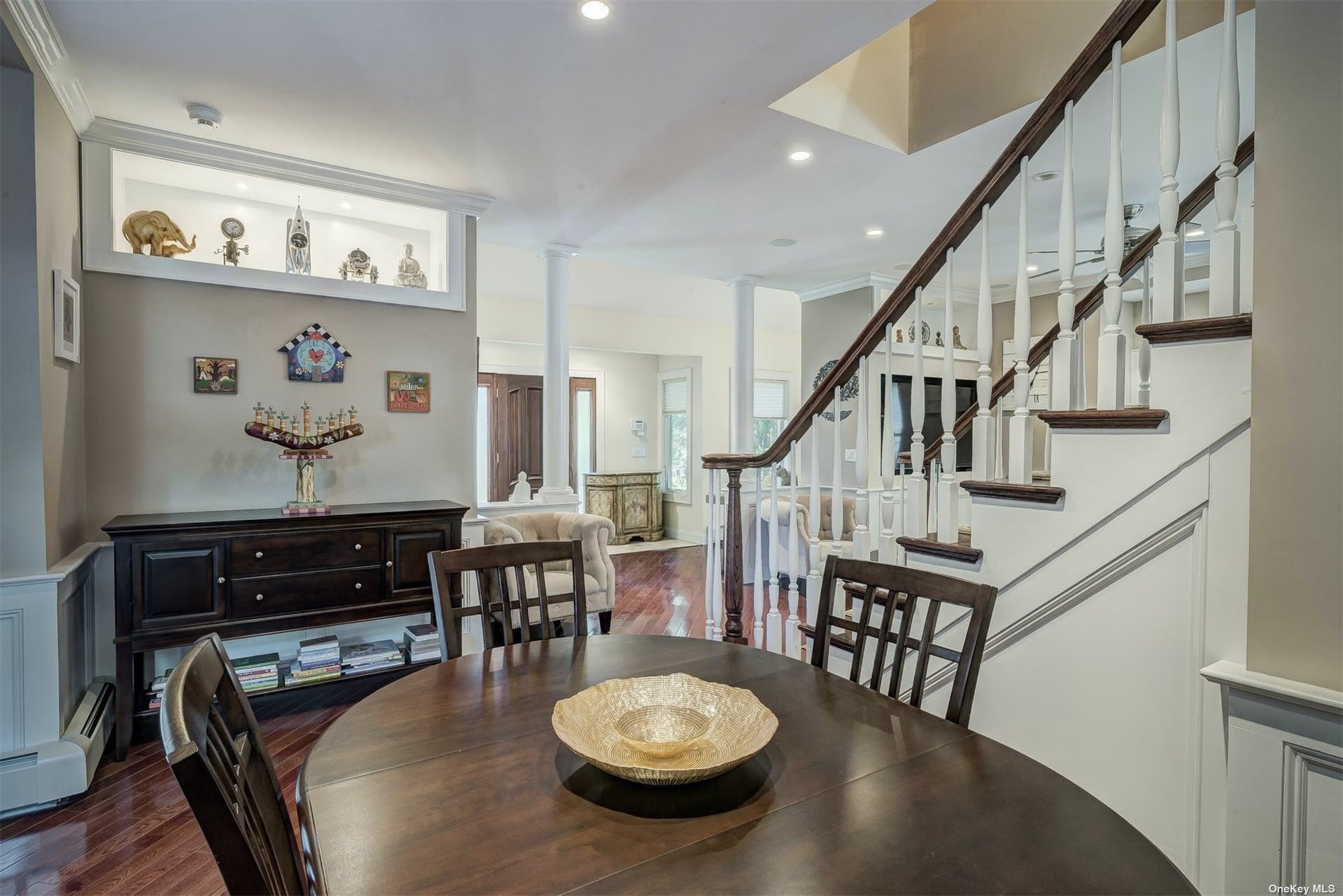 ;
;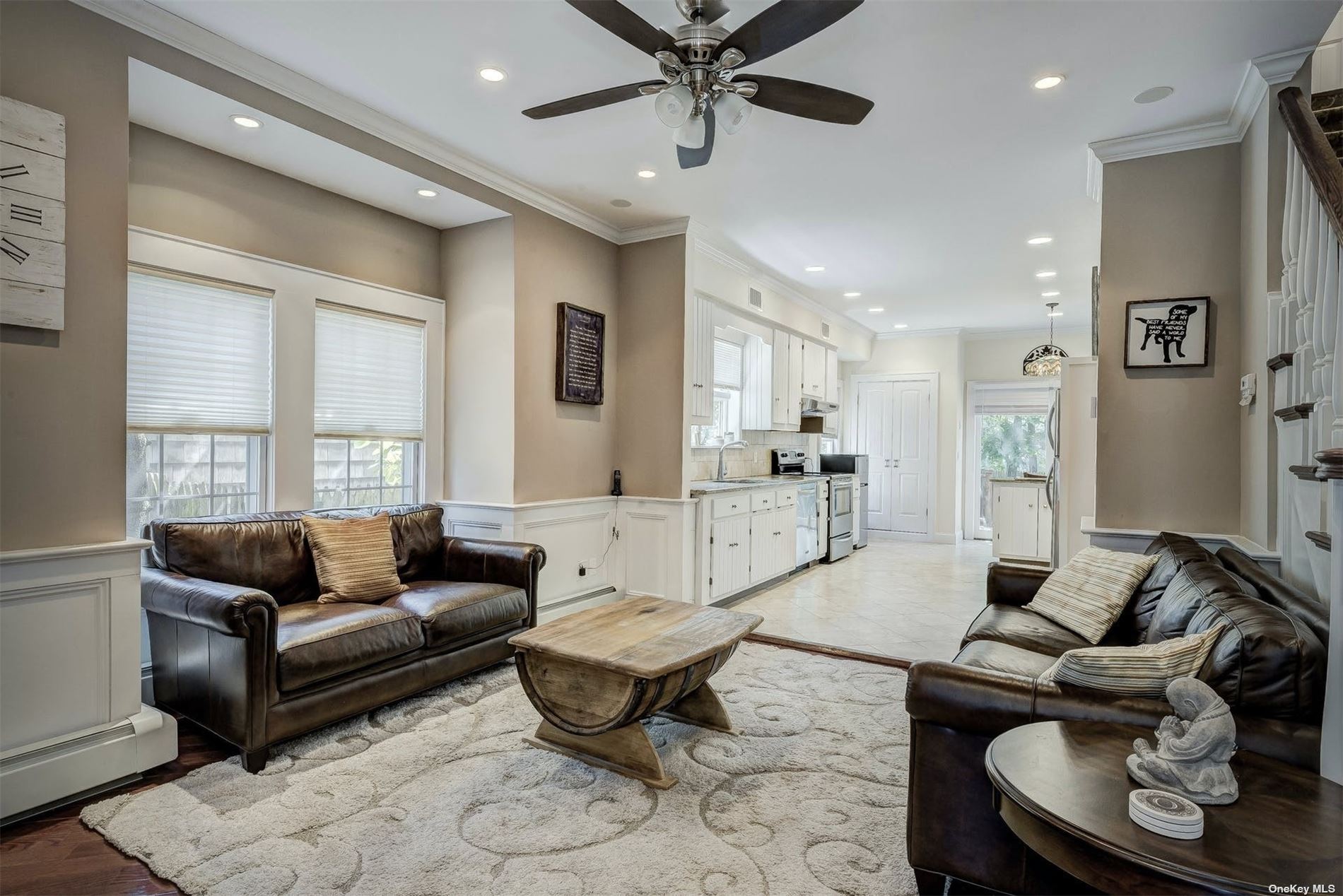 ;
;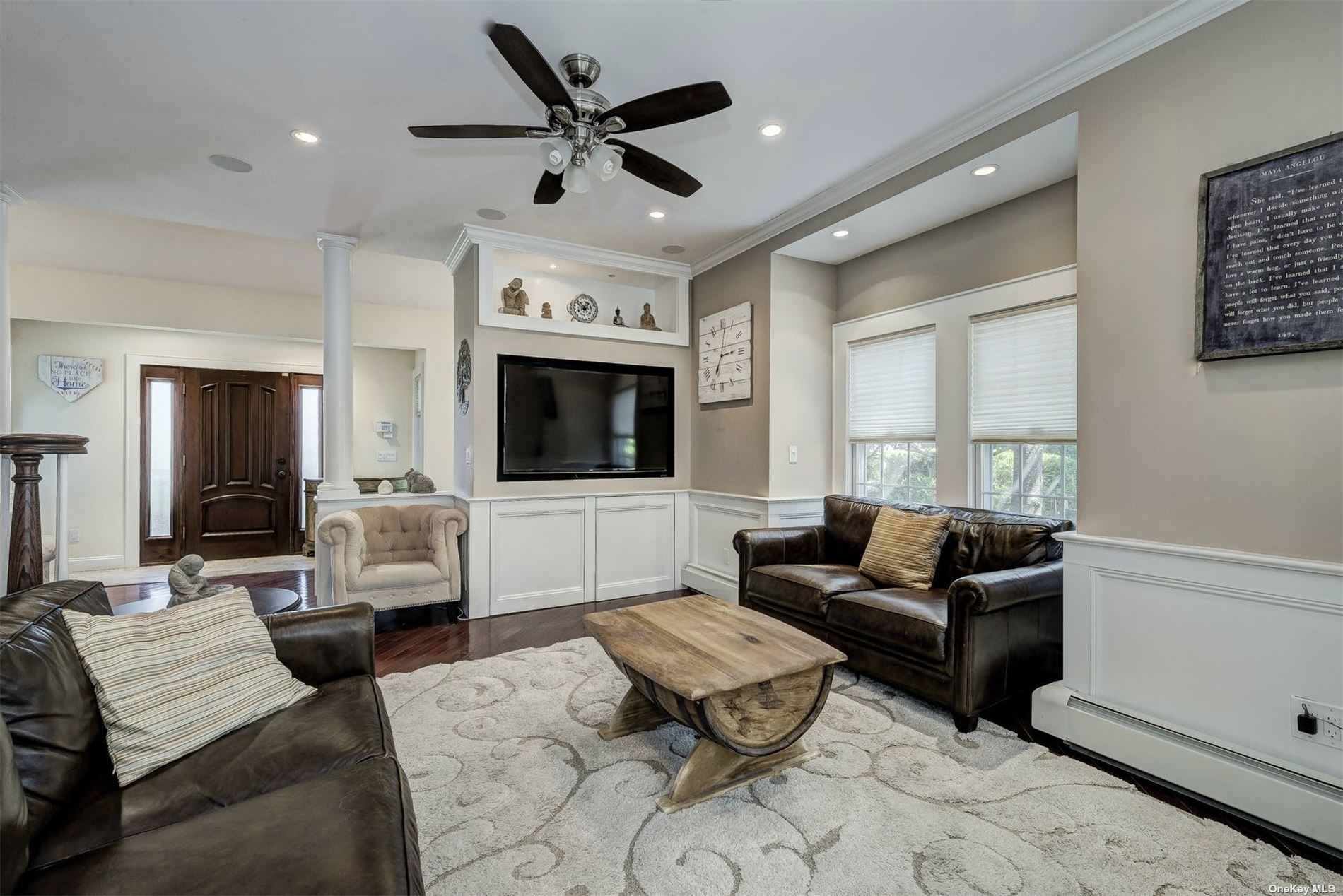 ;
;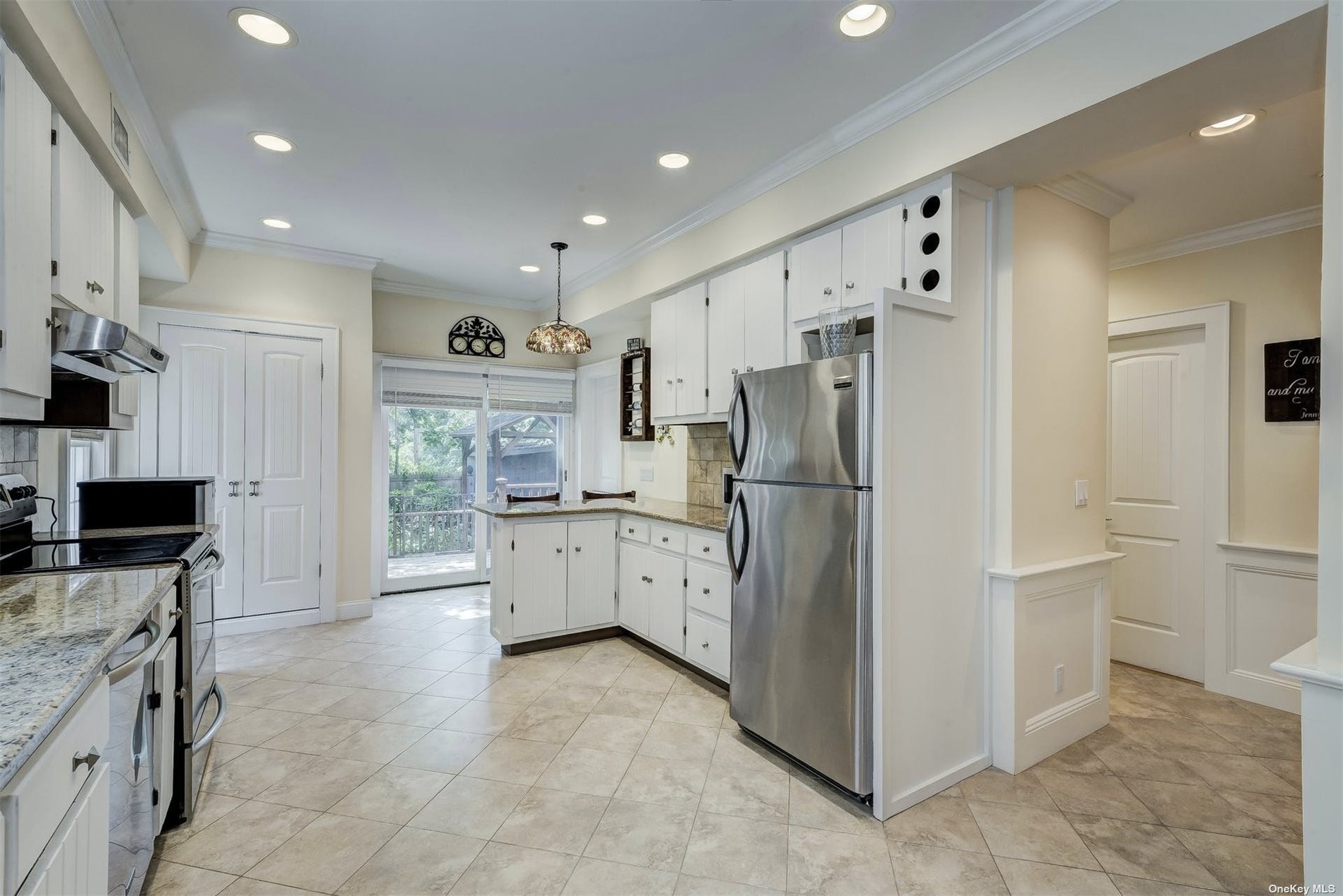 ;
;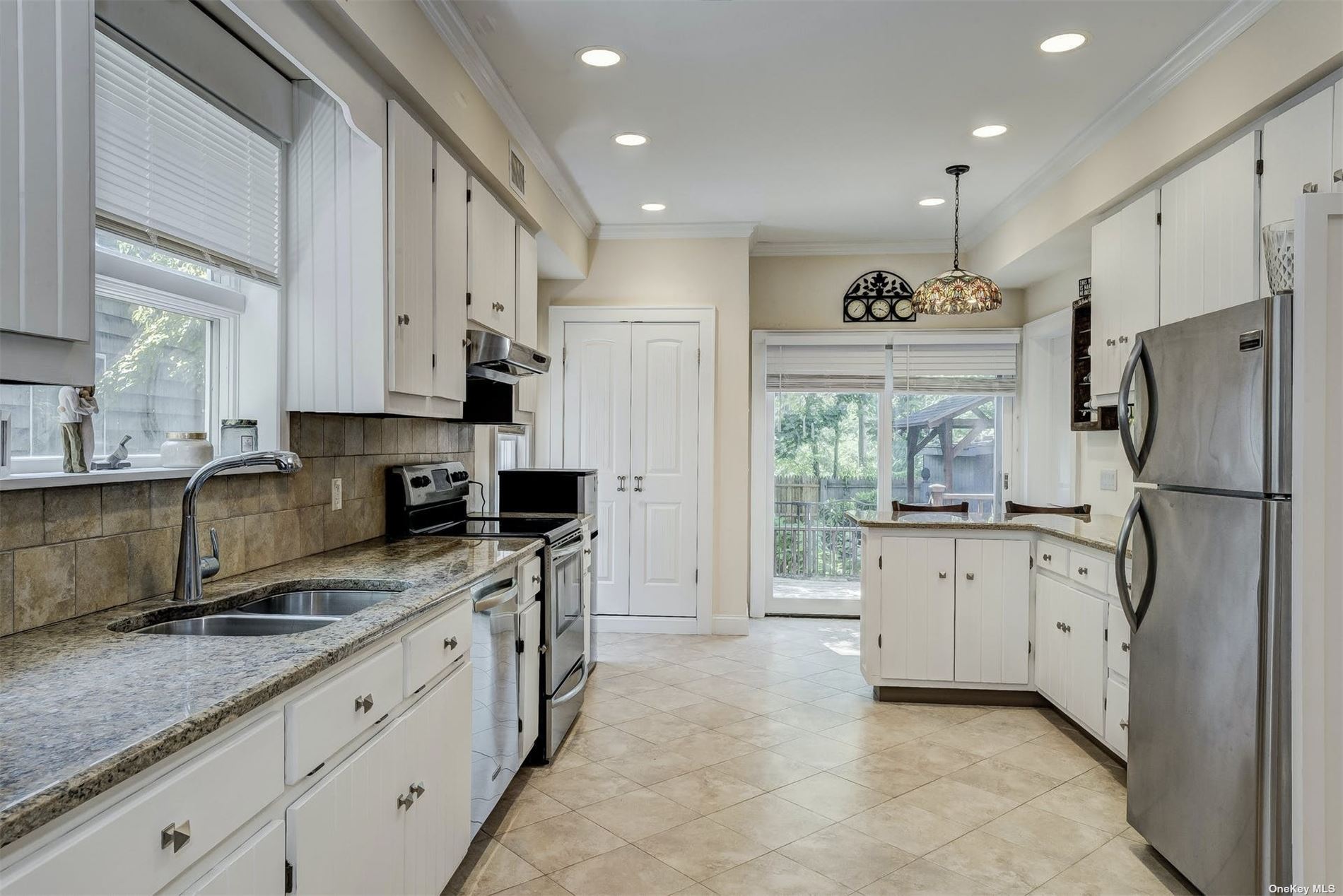 ;
;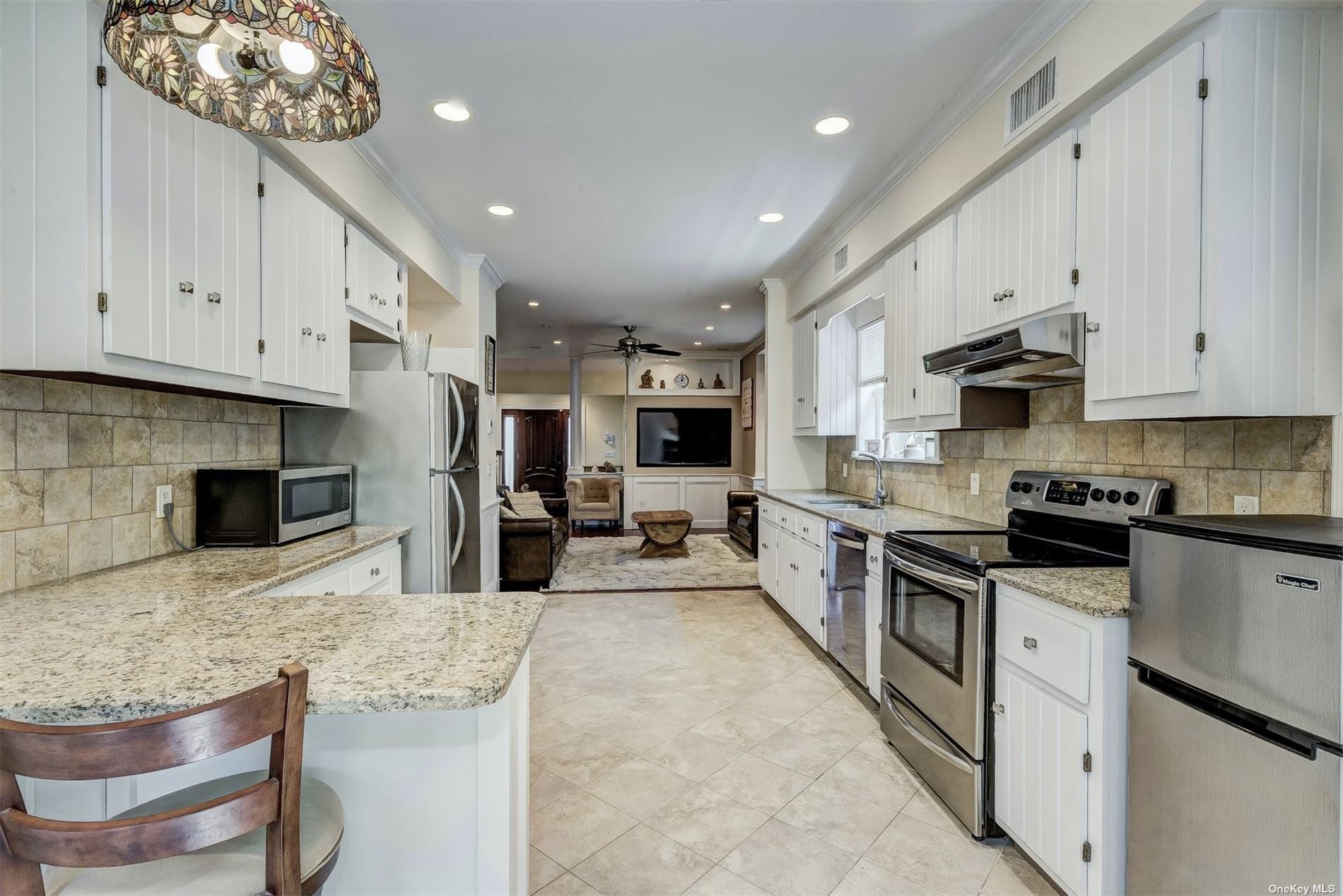 ;
;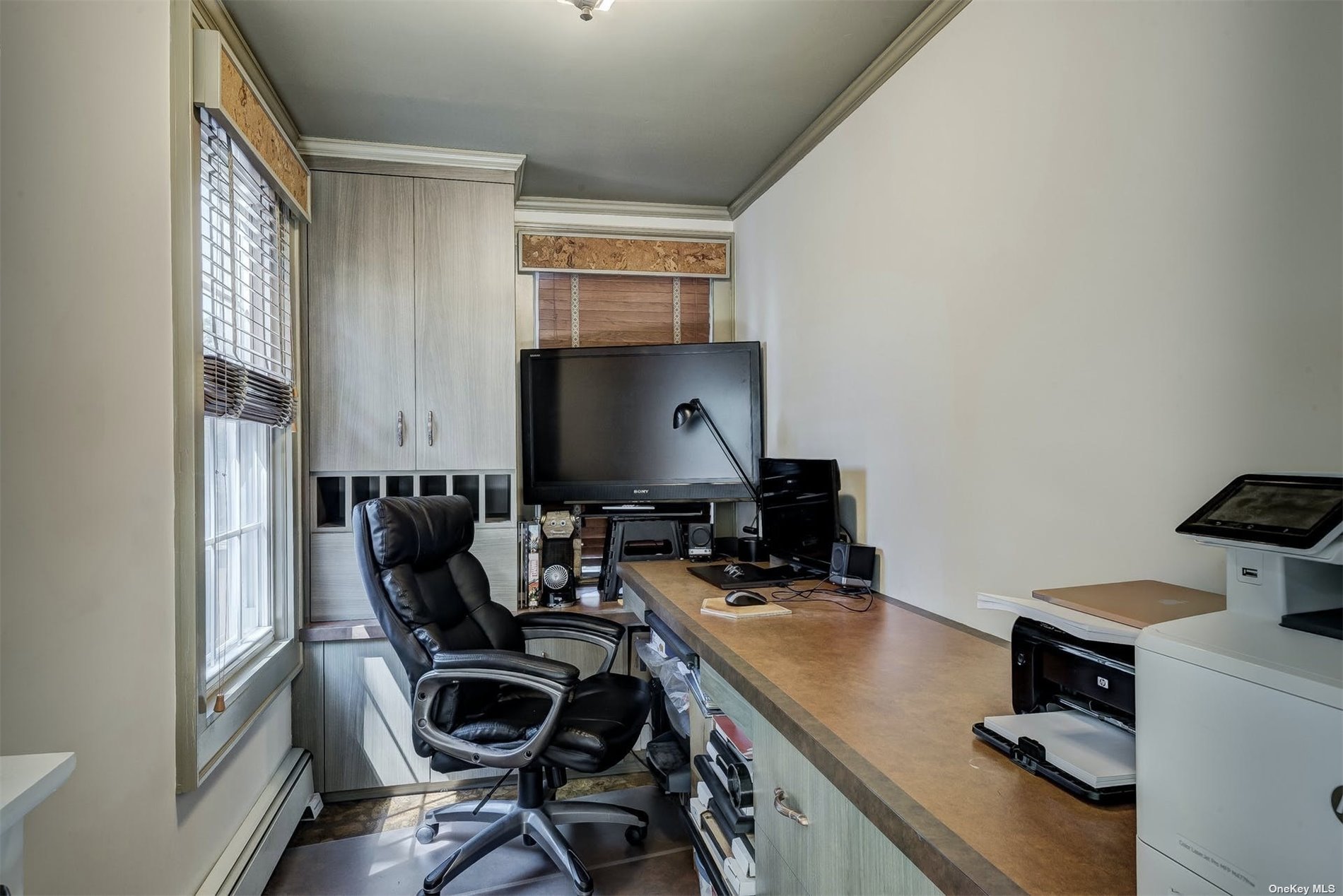 ;
;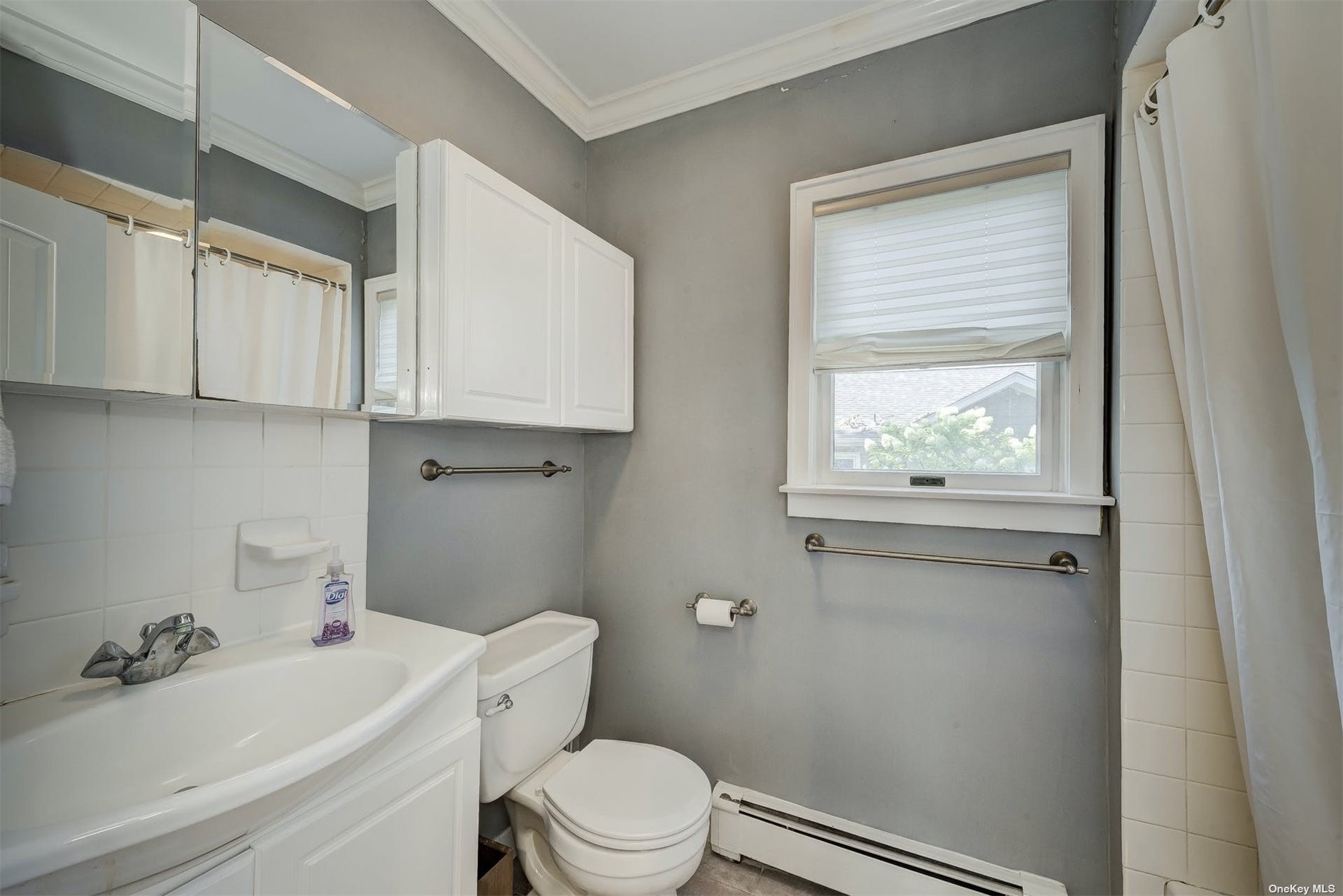 ;
;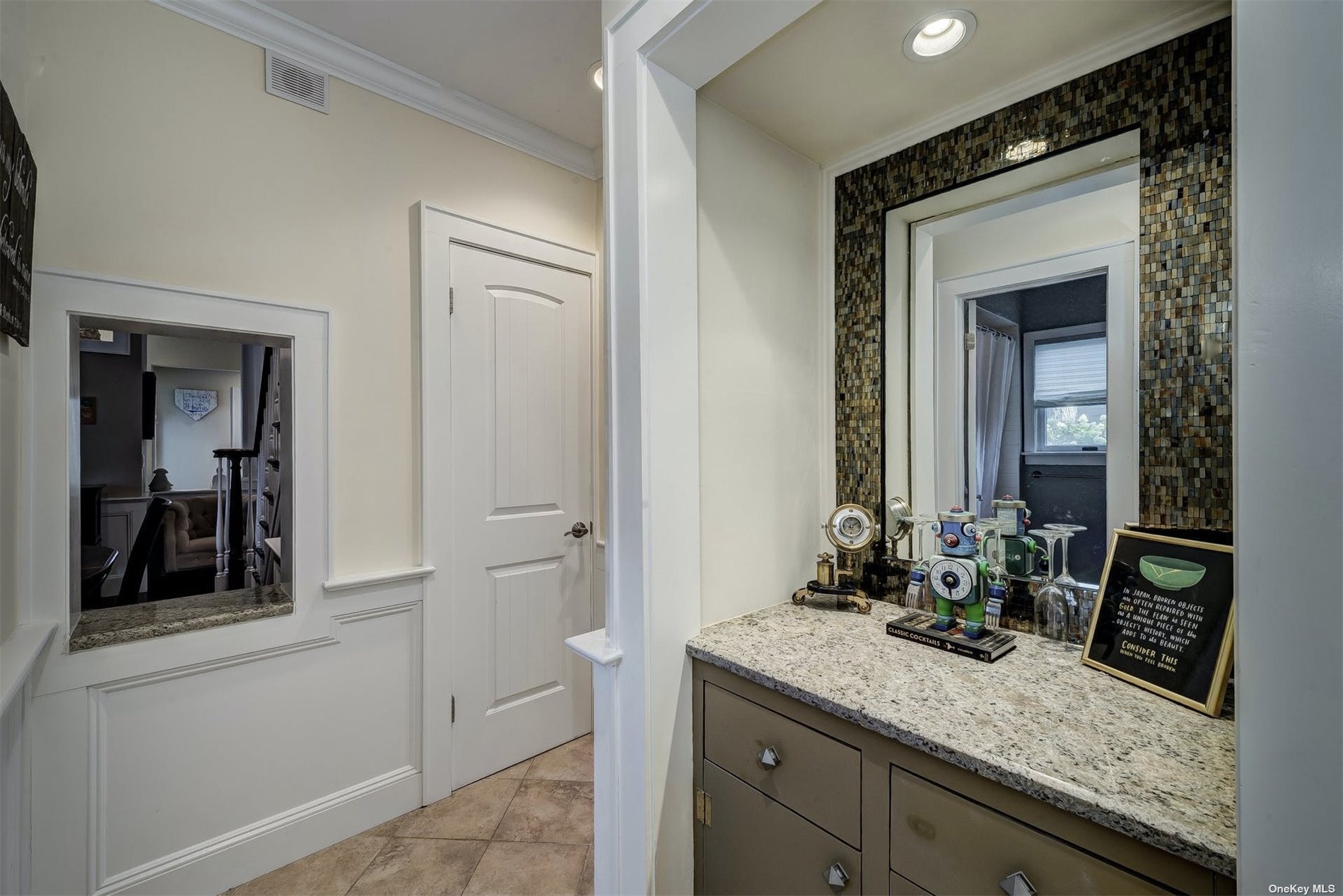 ;
;